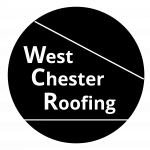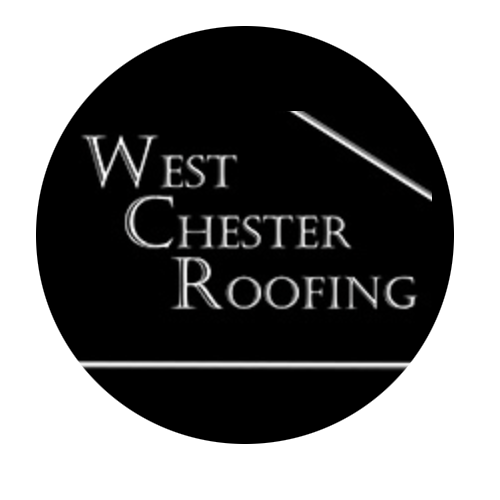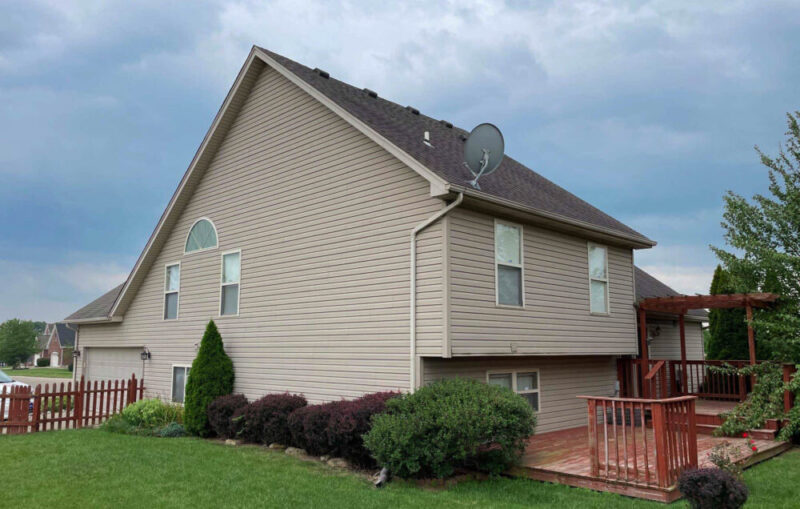Understanding How Your Home’s Architectural Style and Roof Design Impact Weather Protection and Energy Efficiency
When driving through West Chester Township’s diverse neighborhoods—from the established ranch homes of Brenner Woods to the contemporary colonials in newer developments—you’ll notice one thing: every roof tells a story. The pitch, style, and design of your roof isn’t just about aesthetics; it’s about how well your home performs against Ohio’s challenging climate.
In West Chester, where we experience everything from heavy snow loads to severe thunderstorms, your roof’s pitch and design can mean the difference between decades of reliable protection and costly repairs. Understanding how architecture affects roofing performance is crucial for homeowners making decisions about repairs, replacements, or new construction.
Understanding Roof Pitch: The Foundation of Performance
What is Roof Pitch?
Roof pitch, also called roof slope, refers to the steepness of your roof expressed as a ratio. In West Chester, Ohio, this measurement follows standard building practices where pitch is described as “rise over run”—the vertical rise for every 12 horizontal inches.
Common Roof Pitches in West Chester:
- 2:12 to 4:12 – Low slope roofs (common on ranch homes and some contemporary designs)
- 4:12 to 9:12 – Standard pitch roofs (typical for most residential architecture)
- 9:12 to 12:12 – Steep pitch roofs (colonial, Tudor, and some traditional styles)
- Above 12:12 – Very steep pitch (specialty architectural styles)
Ohio Building Code Requirements
The Residential Code of Ohio calls for 20 psf snow load throughout most of Ohio, and 25 psf along a north-south strip in the eastern half of the state, with specific pitch requirements for different roofing materials:
Minimum Pitch Requirements:
- Built-up roofs: minimum 2% slope (1/4:12)
- Metal roof panels with lapped, non-soldered seams: 3:12 minimum slope
- Standard asphalt shingles: typically 3:12 minimum, though some can go as low as 2:12 with special underlayment
West Chester’s Architectural Landscape
Dominant Home Styles and Their Roof Characteristics
Ranch Homes (1950s-1980s) The most common style in many West Chester neighborhoods, featuring classic housing styles like ranches that are popular in older neighborhoods:
- Typical Pitch: 3:12 to 6:12
- Roof Style: Simple gable or hip roofs
- Performance Characteristics: Low-maintenance design with adequate drainage
- Common Locations: Established neighborhoods throughout West Chester Township
Colonial Homes (Traditional and Neo-Colonial) Houses in Ohio are most likely to be Cape Cod or colonial style, reflecting the state’s northeastern architectural influences:
- Typical Pitch: 8:12 to 12:12
- Roof Style: Steep gable roofs, often with dormers
- Performance Characteristics: Excellent snow shedding, traditional appearance
- Common Locations: Throughout West Chester, both historic and new construction
Contemporary Ranch and Traditional Homes More recent neighborhoods offer modern traditional homes with updated architectural features:
- Typical Pitch: 4:12 to 8:12
- Roof Style: Mixed gable and hip combinations
- Performance Characteristics: Balanced aesthetics and functionality
- Common Locations: Newer developments and custom home areas
How Roof Pitch Affects Performance in West Chester’s Climate
Snow Load Management
West Chester’s winter weather demands careful consideration of snow load capacity. The 20 psf load is equivalent to 14 inches of snow at design density while the 25 psf load is 17 inches.
Low Pitch Roofs (2:12 to 4:12)
- Advantages: Lower material costs, easier maintenance access
- Challenges: Snow accumulation, potential ice dam formation
- Best Practices: Require enhanced snow load engineering, proper insulation, and ventilation
Medium Pitch Roofs (4:12 to 8:12)
- Advantages: Good balance of snow shedding and material efficiency
- Performance: Adequate drainage while managing structural loads
- Ideal For: Most West Chester ranch and contemporary homes
Steep Pitch Roofs (8:12 and above)
- Advantages: Excellent snow shedding, dramatic architectural appeal
- Performance: Superior water and snow runoff
- Considerations: Higher material costs, increased wind exposure
Water Drainage Performance
Ohio’s building codes emphasize proper drainage, with requirements that roofs that do not have sufficient slope or camber to ensure adequate drainage shall be investigated for ponding.
Drainage Efficiency by Pitch:
- Low Slope: Requires careful design to prevent ponding
- Standard Slope: Provides reliable water runoff in Ohio’s rainfall conditions
- Steep Slope: Excellent drainage but may require larger gutters for heavy rainfall
Wind Resistance Considerations
West Chester’s exposure to severe thunderstorms and occasional tornadoes makes wind resistance crucial. Truss roof framing is limited to sites subjected to maximum design wind speed of 140 miles per hour.
Wind Performance by Pitch:
- Low Pitch: Better resistance to uplift forces
- Medium Pitch: Balanced wind performance
- Steep Pitch: Higher wind loads, requires enhanced fastening
Architectural Styles and Their Roofing Challenges
Ranch Home Roofing in West Chester
Ranch homes dominate many West Chester neighborhoods, presenting specific roofing considerations:
Typical Design Elements:
- Simple rustic trim, exposed brick and shake roofs, and large windows
- Low to moderate pitch rooflines
- Attached garages creating complex roof intersections
Performance Considerations:
- Attic Ventilation: Critical for ranch homes with limited roof height
- Snow Load: Adequate structural support for Ohio’s snow loads
- Material Selection: Balance between cost and performance for large roof areas
Common Issues:
- Ice dam formation on low-slope sections
- Ventilation challenges with shallow attic spaces
- Gutter sizing for large, relatively flat roof areas
Colonial Home Roofing Challenges
West Chester’s colonial homes, both historic and new construction, present unique roofing considerations:
Design Characteristics:
- Two stories with high-pitch rooflines
- Complex roof lines with dormers and intersections
- Traditional materials and styling requirements
Performance Advantages:
- Excellent snow shedding due to steep pitch
- Superior water drainage
- Good attic ventilation potential
Specific Challenges:
- Higher material costs due to pitch and complexity
- Ice dam potential at dormers and roof intersections
- Wind exposure on steep surfaces
- Complex flashing requirements
Contemporary and Custom Home Roofing
West Chester’s newer developments feature increasingly complex architectural designs:
Modern Design Trends:
- Mixed pitch combinations
- Multiple roof levels and materials
- Integrated solar consideration
- Enhanced energy efficiency requirements
Performance Considerations:
- Advanced drainage systems for complex roof designs
- Enhanced structural requirements for architectural features
- Integration of modern roofing technologies
Material Selection Based on Roof Design
Pitch-Specific Material Recommendations
Low Slope Applications (2:12 to 4:12)
- Modified Bitumen: Design slope of not less than 2% for drainage
- Metal Roofing: Standing seam systems ideal for low slopes
- Special Asphalt Shingles: With enhanced underlayment systems
Standard Pitch Applications (4:12 to 8:12)
- Asphalt Shingles: Most cost-effective for Ohio climate
- Architectural Shingles: Enhanced wind and impact resistance
- Metal Roofing: All styles suitable for this pitch range
Steep Pitch Applications (8:12 and above)
- Premium Asphalt Shingles: Impact-resistant options for storm protection
- Metal Roofing: Standing seam or metal shingles
- Specialty Materials: Slate, tile, or cedar for architectural authenticity
West Chester Climate Considerations
Material Performance in Ohio Weather:
- Winter Performance: Materials must handle freeze-thaw cycles
- Summer Performance: UV resistance and heat reflection important
- Storm Resistance: Impact and wind resistance crucial for severe weather
Local Material Availability:
- Asphalt shingles cost an average of $3.50 to $5.50 per square foot in West Chester
- Metal roofing gaining popularity for durability in Ohio climate
- Local contractor familiarity varies by material type
Energy Efficiency and Roof Design
Pitch Impact on Energy Performance
Attic Space Efficiency:
- Low Pitch: Limited attic space affects insulation options
- Standard Pitch: Adequate space for proper insulation and ventilation
- Steep Pitch: Excellent space for energy efficiency improvements
Solar Considerations:
- Optimal Pitch: 30-45 degrees (7:12 to 12:12) for solar panels in Ohio
- Orientation: South-facing slopes ideal for solar energy production
- Integration: Modern roof designs increasingly accommodate solar installations
Ventilation Performance by Design
Ridge Ventilation:
- Low Pitch: Limited natural air flow, may require powered ventilation
- Standard Pitch: Good natural convection for passive ventilation
- Steep Pitch: Excellent natural air flow and ventilation potential
Soffit Integration:
- All roof pitches benefit from proper soffit ventilation
- Design must prevent snow and rain infiltration
- Balanced intake and exhaust critical for all architectural styles
Structural Considerations for West Chester Homes
Load-Bearing Requirements
Snow Load Engineering: Ground snow load calculations vary from 30 psf to 50 psf depending on specific location and roof design in Ohio residential construction.
Wind Load Considerations:
- Roof pitch affects wind uplift forces
- Buildings limited to maximum design wind speed of 140 mph for standard construction
- Enhanced fastening required for steeper pitches
Structural Modifications
Existing Home Considerations:
- Changing roof pitch requires structural engineering
- Load-bearing wall modifications may be necessary
- Foundation and wall capacity must be evaluated
New Construction:
- Roof design integrated with overall structural system
- Modern engineering allows for complex architectural designs
- Cost implications of structural requirements
Maintenance Implications of Roof Design
Access and Safety Considerations
Low Pitch Roofs:
- Easier and safer access for maintenance
- Potential for more frequent maintenance needs
- Better accessibility for gutter cleaning and repairs
Steep Pitch Roofs:
- More challenging and dangerous maintenance access
- Professional maintenance typically required
- Longer intervals between maintenance needs
Long-Term Performance
Design Life Expectations:
- Proper pitch selection extends material life
- Adequate drainage prevents premature deterioration
- Wind resistance reduces maintenance frequency
Cost of Ownership:
- Initial design investment affects long-term costs
- Maintenance accessibility impacts ongoing expenses
- Energy efficiency affects utility costs
Common West Chester Roofing Problems by Design
Ranch Home Issues
Typical Problems:
- Ice dam formation on low-slope sections
- Inadequate attic ventilation
- Gutter overflow during heavy Ohio rains
Solutions:
- Enhanced insulation and air sealing
- Powered ventilation systems
- Proper gutter sizing and installation
Colonial Home Challenges
Complex Roof Intersections:
- Valley leaks and ice dam formation
- Dormer flashing failures
- Wind damage on steep surfaces
Preventive Measures:
- High-quality flashing installation
- Ice and water shield at critical areas
- Enhanced fastening for wind resistance
Contemporary Home Issues
Modern Design Challenges:
- Complex drainage requirements
- Multiple material interfaces
- Integration with energy efficiency systems
Advanced Solutions:
- Professional design and engineering
- High-performance materials and systems
- Regular professional maintenance programs
Planning Your West Chester Roofing Project
Design Assessment Questions
Before planning any roofing project, consider these critical factors:
- What is your home’s architectural style?
- Determines appropriate pitch ranges and materials
- Affects structural requirements and costs
- What are your performance priorities?
- Energy efficiency, durability, or cost considerations
- Maintenance requirements and accessibility
- What are your long-term plans?
- Length of ownership affects material selection
- Future modification possibilities
Professional Consultation Importance
Why Expert Design Matters:
- Complex roofing requires expertise to comb every square foot and identify damage or problem areas
- Ohio building code compliance
- Integration with existing home structure
- Long-term performance optimization
What to Look for in West Chester Contractors:
- Experience with your home’s architectural style
- Understanding of Ohio climate challenges
- Proper licensing and local references
- Knowledge of current building codes and requirements
Cost Implications of Roof Design
Budget Considerations by Style
Ranch Home Roofing:
- Average cost for roof replacement in West Chester varies from $5,000 to $10,000 for standard-size residential dwelling
- Lower material costs due to simpler design
- Potential savings on installation labor
Colonial Home Roofing:
- Higher costs due to pitch and complexity
- Premium materials often required for authenticity
- Increased labor costs for steep-pitch installation
Contemporary Design Roofing:
- Variable costs depending on complexity
- Integration of modern systems may increase costs
- Long-term value from energy efficiency improvements
Return on Investment
Performance Improvements:
- Proper design extends material life
- Energy efficiency reduces operating costs
- Enhanced storm resistance reduces insurance claims
Property Value Impact:
- Appropriate architectural design maintains home value
- Quality roofing installation adds resale value
- Energy efficiency increasingly important to buyers
Future Trends in West Chester Roofing Design
Emerging Technologies
Smart Roofing Systems:
- Integrated sensors for performance monitoring
- Automated ventilation and drainage systems
- Solar integration becoming standard
Advanced Materials:
- Enhanced impact resistance for storm protection
- Improved energy efficiency performance
- Longer-lasting materials reducing replacement frequency
Architectural Evolution
Changing Design Preferences:
- Mixed-pitch combinations for visual interest
- Integration of sustainable technologies
- Enhanced storm resistance in design
Regulatory Changes:
- Updated building codes for climate adaptation
- Enhanced energy efficiency requirements
- Improved storm resistance standards
Making the Right Design Choice for Your West Chester Home
Your roof’s pitch and design significantly impact its performance in West Chester’s challenging climate. Whether you’re planning a replacement, major repair, or new construction, understanding how architecture affects roofing performance is crucial for making informed decisions.
Key Takeaways for West Chester Homeowners:
- Roof pitch directly affects performance in snow load management, water drainage, and wind resistance
- Architectural style determines appropriate materials and construction methods
- Ohio building codes provide minimum standards but optimal design often exceeds minimums
- Professional design and installation are crucial for complex architectural styles
- Long-term performance depends on proper integration of pitch, materials, and local climate considerations
Consider Your Priorities:
- Performance: Steep pitches excel in Ohio’s climate but cost more
- Cost: Simpler designs reduce initial costs but may require more maintenance
- Aesthetics: Architectural authenticity may require specific pitch ranges
- Energy Efficiency: Roof design significantly impacts heating and cooling costs
Remember that your roof is more than just protection from the weather—it’s an integral part of your home’s architectural character and performance system. In West Chester’s climate, where we face everything from heavy snow loads to severe thunderstorms, the right roof design can provide decades of reliable protection while enhancing your home’s value and efficiency.
When planning your roofing project, work with local professionals who understand both the architectural heritage of West Chester and the specific performance requirements of Ohio’s challenging climate. The investment in proper design and quality installation will pay dividends in performance, durability, and peace of mind for years to come.
Planning a roofing project for your West Chester home? Contact our local roofing experts who understand how architectural design affects roofing performance in Ohio’s climate. We provide professional assessment, design consultation, and quality installation tailored to your home’s specific architectural style and performance requirements.


